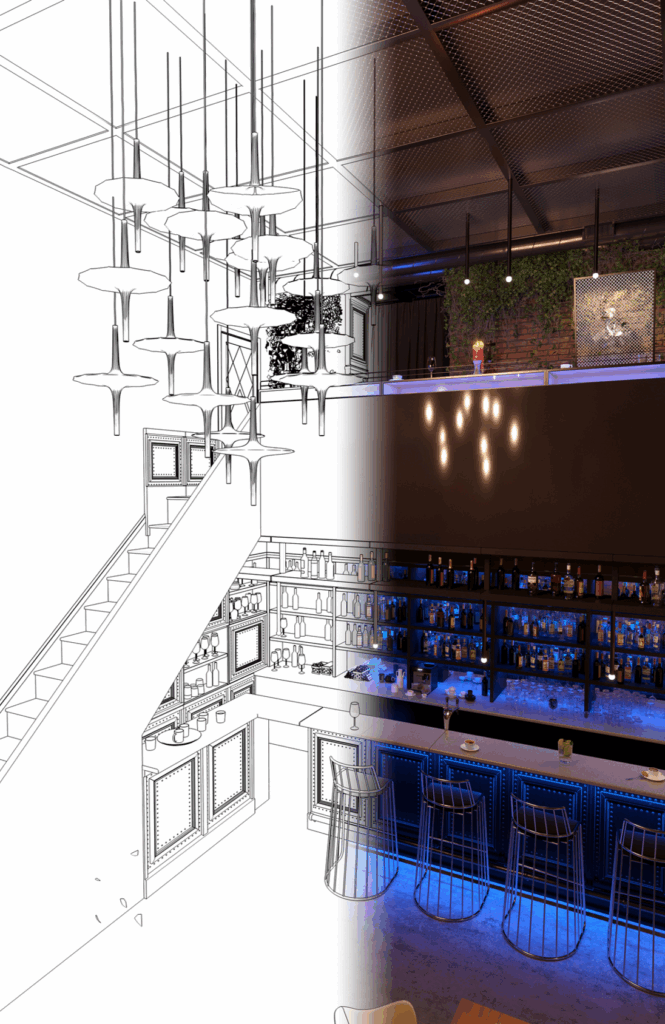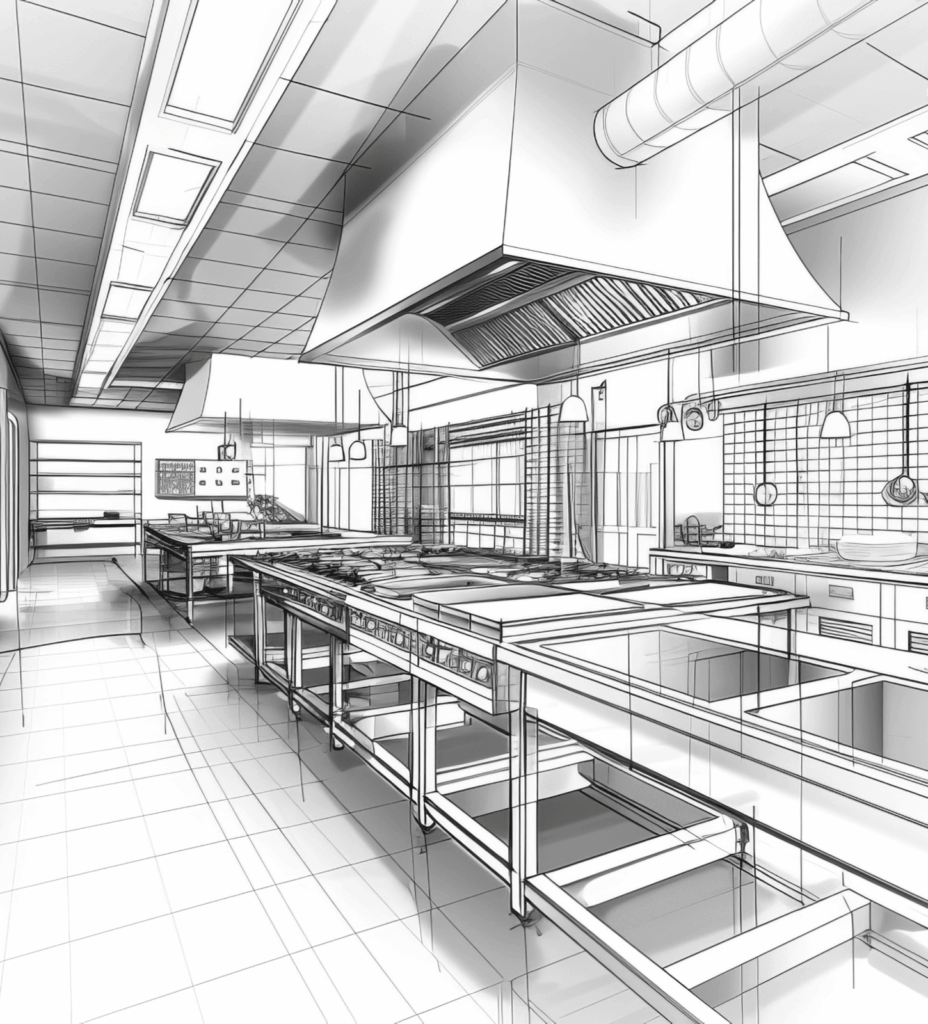
A | Interior Design & Fitout
Our talented team of designers and architects collaborates closely with you to craft interior spaces that are both visually stunning and highly functional. We bring your brand and vision to life through meticulous attention to detail at every step—from concept to execution.
Our Process:
- Site Survey
- Project Brief
- Project Analysis
- Mood Boards
- Design Aspects
- Furniture Plan
Our Deliverables:
- Design Layouts
- 3D Designs
- Bill of Quantities (BOQ)
- Shop Drawings
- Specification Sheets
- Project Management System

B | Commercial Kitchen Planning & Design
Our expertise in commercial kitchen planning and design ensures that your kitchen operates at peak efficiency while maintaining an exceptional standard of functionality and innovation. We collaborate closely with you to understand your specific operational requirements and deliver layouts that optimize workflow, enhance productivity, and meet industry standards.
What We Offer:
- Customized Layouts: Tailored to maximize space utilization and ensure seamless operations.
- Equipment Integration: Incorporating high-quality commercial-grade appliances suited to your needs.
- Compliance Standards: Designs that adhere to all safety, hygiene, and local regulatory requirements.
- Future-Ready Solutions: Scalable designs to accommodate future growth and advancements.
Our Process:
- Site Survey & Feasibility Analysis
- Concept Development & Workflow Optimization
- Design Layouts & 3D Visualizations
- Equipment Specification & Placement
- Implementation Support & Project Management
Our expertise in understanding the food production process, workflows, and how food is delivered from the kitchen to customers. We help turn the kitchen’s needs into a clear plan for the architectural and engineering project team.

Our team’s understanding of kitchen functions for any menu helps simplify the design, reduce worker fatigue, speed up production, and maintain quality, all while aligning our clients’ vision with the daily needs of chefs and their teams.

Using latest technology our design team integrates the kitchen with the rest of the facility. These technologies help bring your idea to life through design documents, including the equipment plan and schedule, elevations, electrical, plumbing, ventilation, and refrigeration connections, as well as manufacturing, millwork, and custom equipment plans.

Using latest technology our design team integrates the kitchen with the rest of the facility. These technologies help bring your idea to life through design documents, including the equipment plan and schedule, elevations, electrical, plumbing, ventilation, and refrigeration connections, as well as manufacturing, millwork, and custom equipment plans.

Our goal in every project is to combine the client’s operational and aesthetic needs with their budget and scope of work. During the design process, we consider the following:
- Space planning and conceptual design
- Determining demand capacity
- Planning worker flow
- Designing the service and market areas
- Waste management planning
- Organizing space and sizing
- Receiving and managing waste
- Material flow and distribution
- Selection of equipment, its capabilities and brands
- Budgeting for all process
We know that the interior design of a restaurant and bar enhances the quality of food and the dining experience, making customers want to return. Our innovative approach to design and problem-solving gives restaurants a competitive edge in the market.

